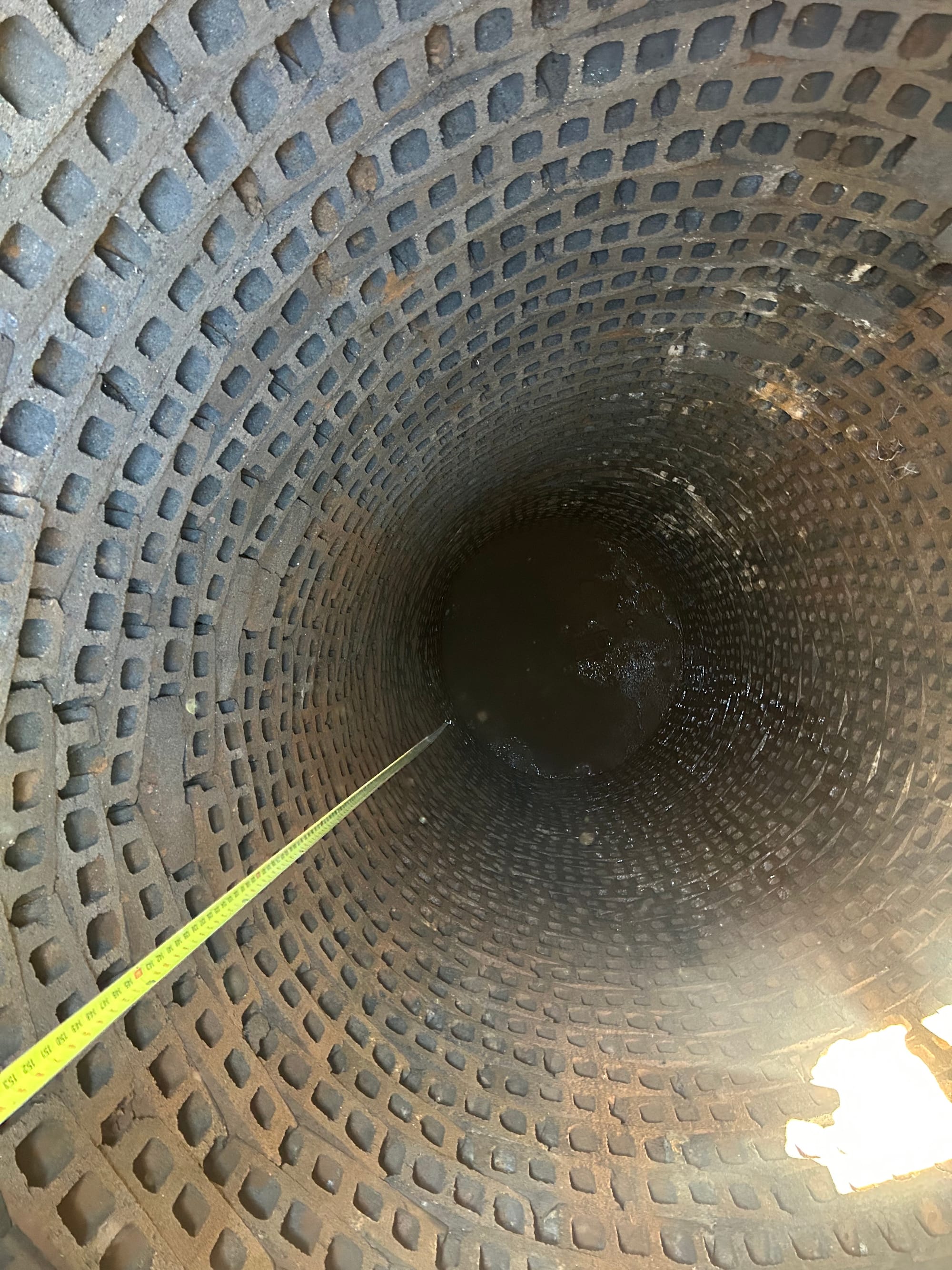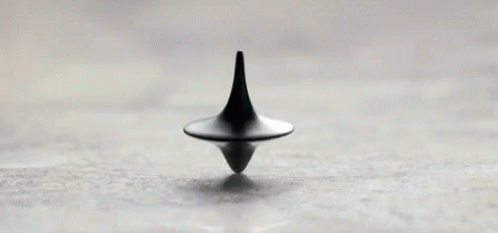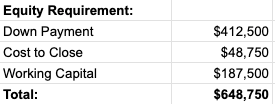Dia's mom, brother, and nephew are in town.
5 adults & 2 kids crammed into a 3bed, 2bath apartment.
I was dreading the (lack of) space issue for weeks, but it's been amazing.
The kids love the extra attention, and I haven't laughed this hard in a while.
Feeling grateful 🙏
☀️
Livin' La Vida Luna y Luca

It's the Sunday between both kids' birthdays so I thought I'd share a throwback.
Luna is still this gentle with Luca.
I wish we could say the same about him with her. 😬 🥊
Project Update: Hillside & Silver Spring
It's been a rough week at Project Hillside. There were two setbacks worth noting.
The first is a bit of an oversight during our due diligence process.
During the inspection phase, our tank sweep guy found something in the backyard, but it wasn't an oil tank or septic tank so we rolled the dice and moved forward without "digging" into it any further.
We thought it might be random rebar from the detached garage or extended driveway.
Well, we just finished excavating the lot and it turns out there's a 30' dry well under what's supposed to be the family room of our proposed floor plan. 😬

This sucks for two reasons:
1) We have to fill the existing dry well with stone because the new house will go right over it. We can't use dirt from excavation because it's not strong enough.
2) We have to install another dry well on the lot for stormwater management.
While I don't think we would have changed the floorplan to accommodate this dry well, I do feel a little like, "Damn - probably should have caught that sooner."
The second setback was failing our soil compaction inspection. The dirt below the house is too "sandy".

Yeah, Sandy.
Since the dirt is so soft, we need to get a compactor down there and then possibly reinforce it with a layer of stone (or cement) before installing our foundation.
^ Or something like that?
Honestly, I stopped listening to my builder partner when he told me our foundation budget increased from $55K to $62K because of these two items alone.
My mind immediately jumped to the question, "Where can we save $7K down the line?"
Despite the setbacks - I'm happy with where we are in the project.
We're looking to complete the foundation by mid-June, which gives us ample time to get fully framed, roofed, and wrapped before school starts.
Project Silver Spring
We approved our floorplans for Project Silver Spring!
I don't usually toot my own horn but...

THE FLOORPLAN IS SICKKKKKK!!!
I won't reveal the whole thing, but here's a little taste of what we're doing here.
Nanny Suite in the Basement

If the buyer's family has a live-in nanny, au pair, or long-term guest, they will have their own bedroom, bathroom, and laundry in the basement.
Kitchen Inspiration

Our kitchen + scullery will feel more open than this.
Ground Floor Next Generation Suite (Grandparents)

The grandparents will get the respect they deserve in this home. They will enjoy a living room (w/ access to outdoor space), kitchenette, bedroom, and full bathroom without ever having to climb those pesky stairs.
Massive Laundry Room Complete w/ Dogwash Station

There's a decent chance our buyers will be Indian. Indian people don't like dogs. Too bad! This family will get a dog after they move in. Inception.

Front Elevation Inspiration

Our house has a front-facing 2-car garage below grade, but this is the look we're going for. 🔥 Super excited to try shingle siding.
I'm so proud of how far we've come in so little time.
We went under contract about a month ago and we have another month until we have to close.
If everything goes according to plan, we will submit for building permits within a few days of purchasing the property.
While we wait for the town to approve our plans, we'll do what we can to get the ball rolling:
- Interior Demo
- Rear Deck Demo
- Trashout
- French Drains
- More Bids
Surprise Windfall
A little birdie told me a 4,200sf home down the street is under contract to sell for $3.45M!🤞
That property never made it to market and the project scope of work is identical to ours: footprint expansion, second-floor addition, gut-renovation.
Reminder: we originally underwrote our After Repair Value to $2.95M, and we'll have 4,450sf above grade.
This deal just got a whole lot safer for a private money lender.
Get Involved:

The cash requirement to fund this deal is ~$650K. *Gulp
I'm keeping half of it for myself and looking for a private money lender to take the other half.
If you're interested in participating, please shoot me a text, reply to this email, or schedule a call with me by clicking here.