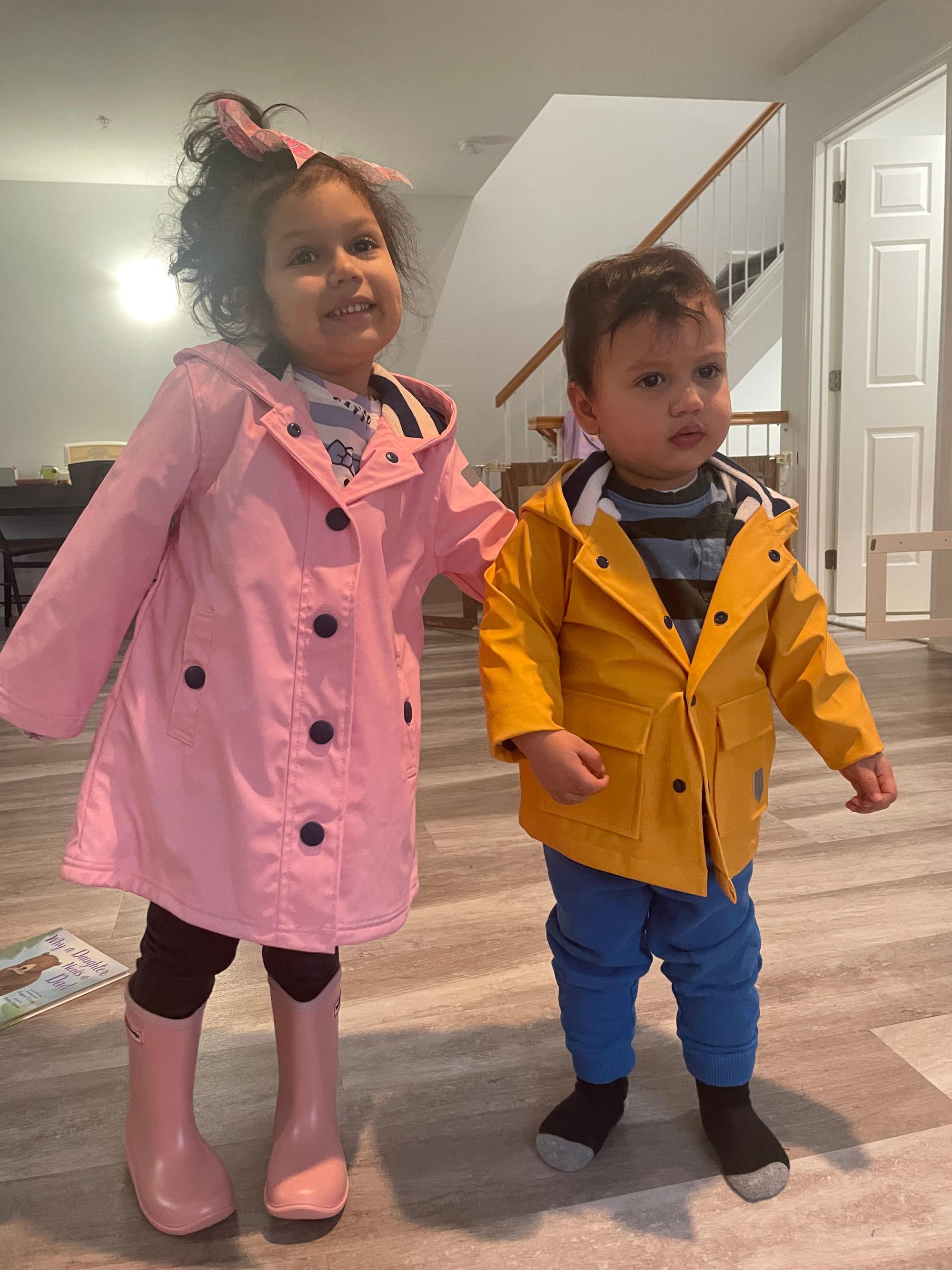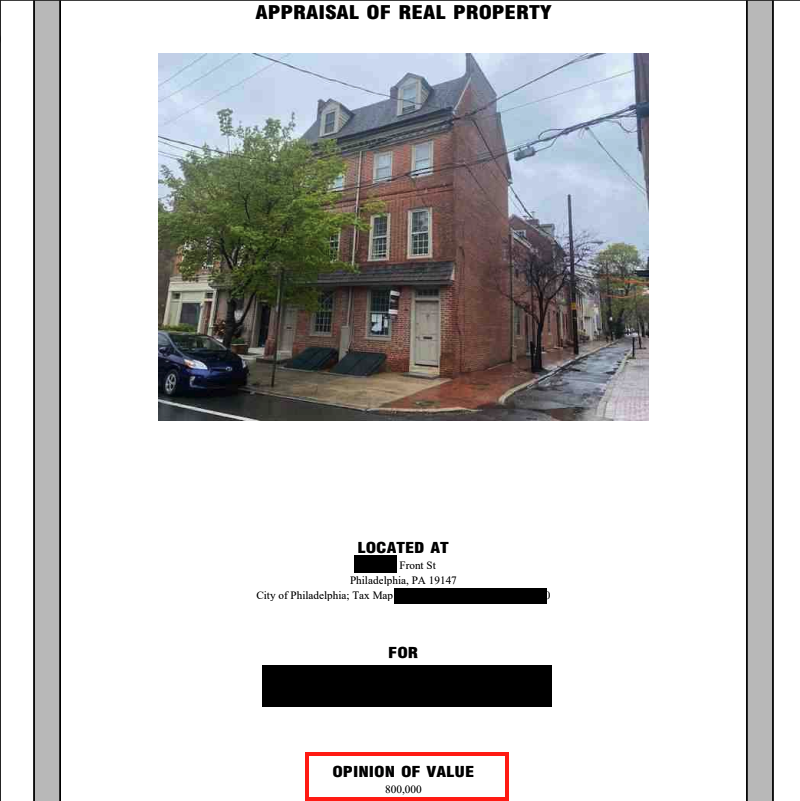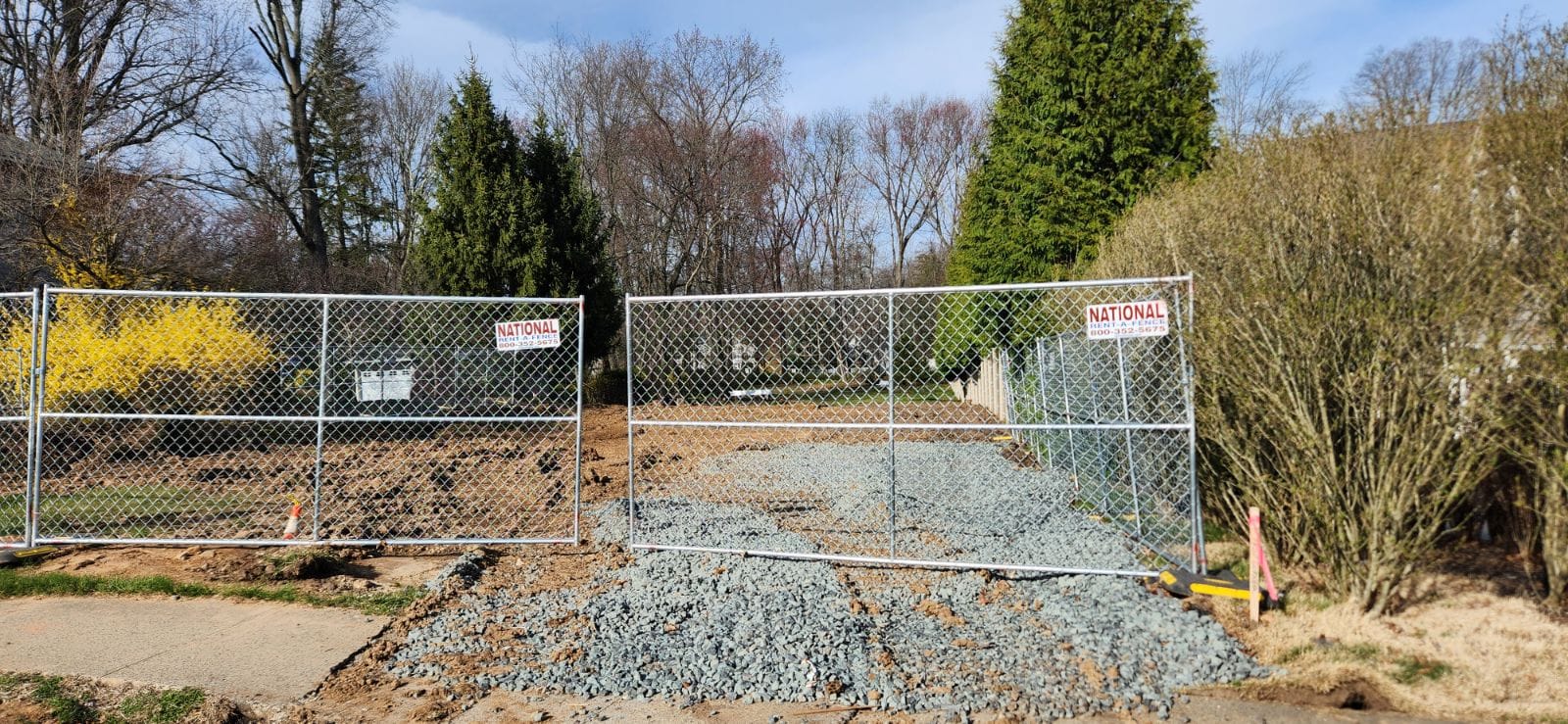My friends, Gabe and Jay, just listed their latest project in Millburn, NJ.
If you want to see what excellence looks like, stop by their open house today from 1-3p. There won't be another one.
Amanda is going to sell the 💩 out of this house.

☀️
Livin' La Vida Luna y Luca

My sister hooked the kids up with some timely rain gear. Thanks, Meg Phoi.
Week Ending 4.5.24
Way too much happened this week.
I couldn't pick one story, so you get 5.
Let's go.
Barely Escaped Rhabdo Part 2
Here's an Indian proverb I thought about all week: A healthy person has a thousand wishes, but a sick person has only one.
If you've been riding with me since 2015, you might remember I spent a week in the hospital with Rhabdomyolysis after a pretty intense workout.
Two Thursdays ago, I almost found myself in the same position after doing a workout with too many pull-ups.
I was useless the following weekend. I couldn't pick up the kids and barely did anything around the house. Dia carried the load for a good 4 days.
I finally feel better after a full week of over-hydrating, ice-ing, heating, elevating, and resting. But this was a harsh reminder that working out is meant to improve my lifestyle, not hinder it.
New Appraisal for Project Front St
Our Hard Money Loan for Project Front St matured on 3/31/24. But our original appraisal came in at $700k. We appealed it, but the lender stuck to their valuation.

So we switched lenders at the 11th hour.
On March 27th, we engaged a new lender and we're set to close within our Hard Money Lender's grace period (10 days) on 4/10/24.
Oh, and our new appraisal came in at a whopping $800K.

This new loan will completely cover our cost-basis of $600K. #BRRRR 🥶
Project Hillside Torn Down

We broke ground on Project Hillside. The house, detached garage, and 100' of blacktop were demolished and hauled away in a single day.
If the weather complies, we'll excavate this week.
If the stars align, we'll have our foundation done by the end of the month.
Project Silver Spring Design Meeting
Our Architect for Project Silver Spring invited us to have our first design meeting on Tuesday, 4/9.
We already gave them a hitlist of items we want included in the floorplan so I'm hoping they came up with a solid proposal that requires few adjustments.
I'm also expecting them to surprise us with something we didn't think about.
I posted the following on X, but I'll reiterate it here for anyone who might have missed it.
start tweet --
I hope I don't get canceled for saying this out loud...
Whenever I start a new project, I build an ultra-specific buyer avatar as early in the process as possible.
Here's what I have so far for my $3M Spec in Short Hills, NJ
- Asian Buyer (Chinese, Korean, Indian) 37.5-45yo
- 6 Person Family (2 Parents, 2 Children, 1 Set of Grandparents)
- They have "help" in the form of a live-in nanny or Au-Pair
- One (or both) parent(s) commutes to NYC 3x/wk
Here's what each point means:
- Asians appreciate the power of status symbols. Do NOT make a cookie-cutter home. It should be a statement piece. Visitors should be Wowed when they pull up and blown away (repeatedly) when they step in.
- Their age means they have significant equity in their current home, and their aging parents (who currently live separately) would sell their home and contribute those proceeds to make this v expensive situation work for all parties involved.
- 6 Person Family means Master Suite (parents), Junior Suite (grandparents), and a Jack&Jill+ (kids). If each kid can have their own bathroom, even better. If you can hide a bedroom/bathroom combo on either side of the first floor, do it. The grandparents will really appreciate one-floor living as time goes by.
- Having live-in help means you need separate "nanny quarters". This will usually run the full length of one wall in the basement. The stack looks like this: Bedroom, Bathroom, Storage+Stackable Laundry, Kitchenette that opens up to the rest of the basement and doubles as a wet bar while entertaining.
- Semi-remote work means you need dedicated office space on the first floor and potentially room for a desk in the master or an extra bedroom on the second floor that doubles as a guest room when visitors stay.
I Could be Wrong
And I'm OK with that. The benefit of having a buyer avatar isn't realized when you sell to that avatar, it's realized when you're making the 1,000 tiny decisions that go into building a home.
We've all heard it before: If you're building for everyone, you're building for no one.
-- end tweet
2023 Tax Return Complete

What did you do when the earthquake hit?
I ran to the nearest doorway and called Dia (my first instinct was to call the kids' school, but I assumed the line would be busy).