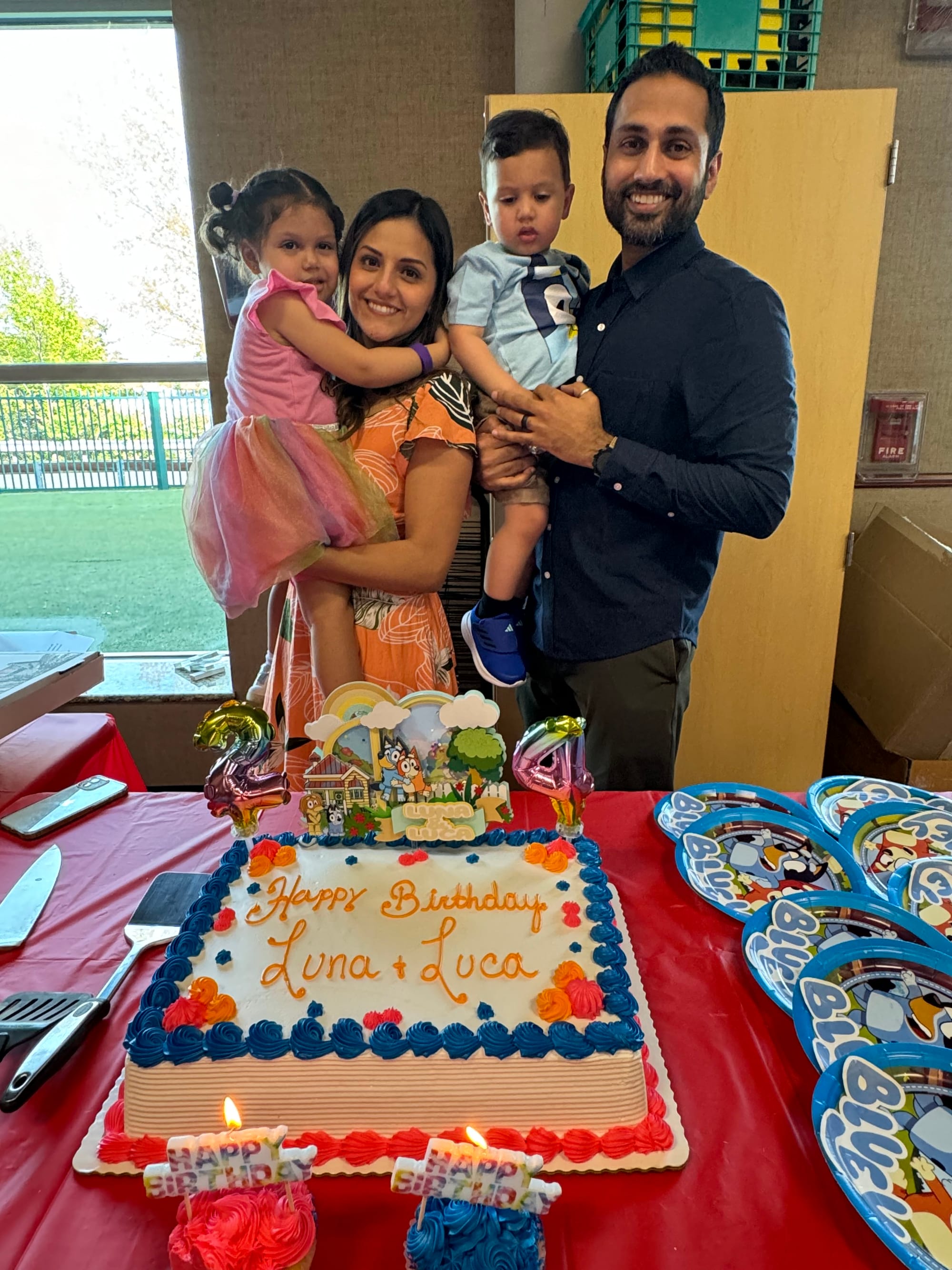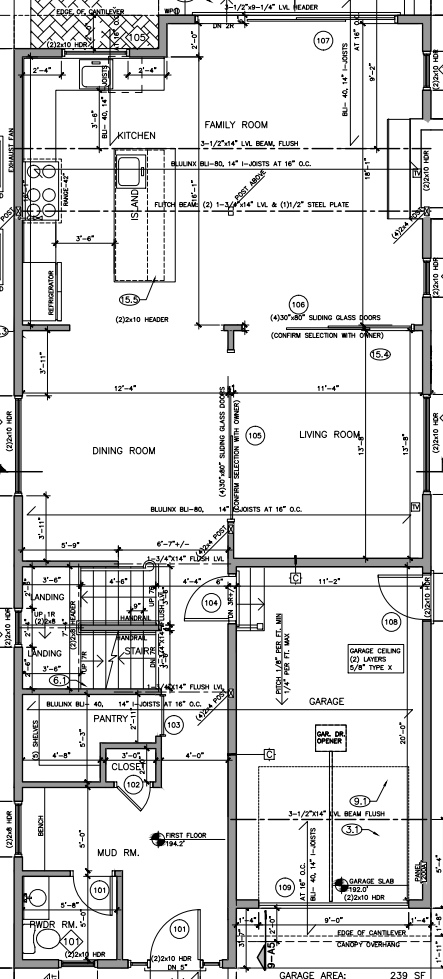Quotes of the week:

☀️
Livin' La Vida Luna y Luca

We celebrated the kids' birthdays last weekend with friends and family.
4 & 2. Wild.

Your boy is at it again.
It's only May and I'm locked into 3 project starts for the year. There may or may not be more coming down the pipe. 🤫 🤐
Current Status:
Our scheduled closing date is August 31st, 2024.
The sellers are in their 80s and moving into a senior living facility. They're taking their sweet time with the transition.
Which works for us!
They've been amenable to letting us get all of our ducks in a row before closing. We already got the survey, tank sweep, and architectural plans done.
R&D: Ripoff & Duplicate (Myself)
Project Fairmount is inspired by what we did at Project Washington.
Although we set a record for the neighborhood with the sale of Washington, my partner and I believe there's room for improvement.
Here's the first floor from Washington (old project):

And here's our proposed floorplan for Fairmount:

The major changes:
- Added an office (w/ French Doors)
- Converted powder to a full bath so the office can double as a guest room
- Killed the "Living Room" and converted it to a Small Sitting Room
- Moved Mudroom adjacent to the garage
- Moved Walk-In Pantry adjacent to the kitchen
- Added a Butler's Pantry
Not shown in the image above:
- Office will have windows on the side of the house as well
- Office will have direct access to full bath
- Transom Window in Shower
- Window at the stair landing
- Garage & Mudroom will be slightly longer
- 9' Ceilings Throughout
The Numbers:
Let's quickly run through the numbers here.
We'll start with three buckets of expenses and end with our expected After Repair Value.
Cost to Buy:
The acquisition costs come out to $810K

Cost to Build:
We expect to spend $730K on the build (including carry).

We expect this house to be 4,250sf of finished space including the basement and attic.
An average build cost of $150/sf brings us to just under $650K on Labor & Materials.
This is essentially the same budget we have for Project Hillside.
The interest portion is based on the following table:

We should be able to outperform these loan assumptions. For reference: we are closing Project Silver Spring in a few weeks at 70% of purchase and 100% of construction at 0 points and 11.65% interest.
Cost to Sell:
The last expense bucket is the cost of sale, which we project to be $120K.

After Repair Value:
We set the comp in this market. 😤
Washington sold for $2,010,000.
In the spirit of staying conservative, we underwrote to $1,950,000.
What's Next?
We have quite a bit of time on our hands.
Over the next 4 months, we will submit for building permits, finalize our hard money loan, and look for more deals.
Get Involved!

The cash requirement to fund this deal is $475K.
I'm keeping half of it for myself and looking for a private money lender to take the other half.
If you're interested in participating, please shoot me a text, reply to this email, or schedule a call with me by clicking here.