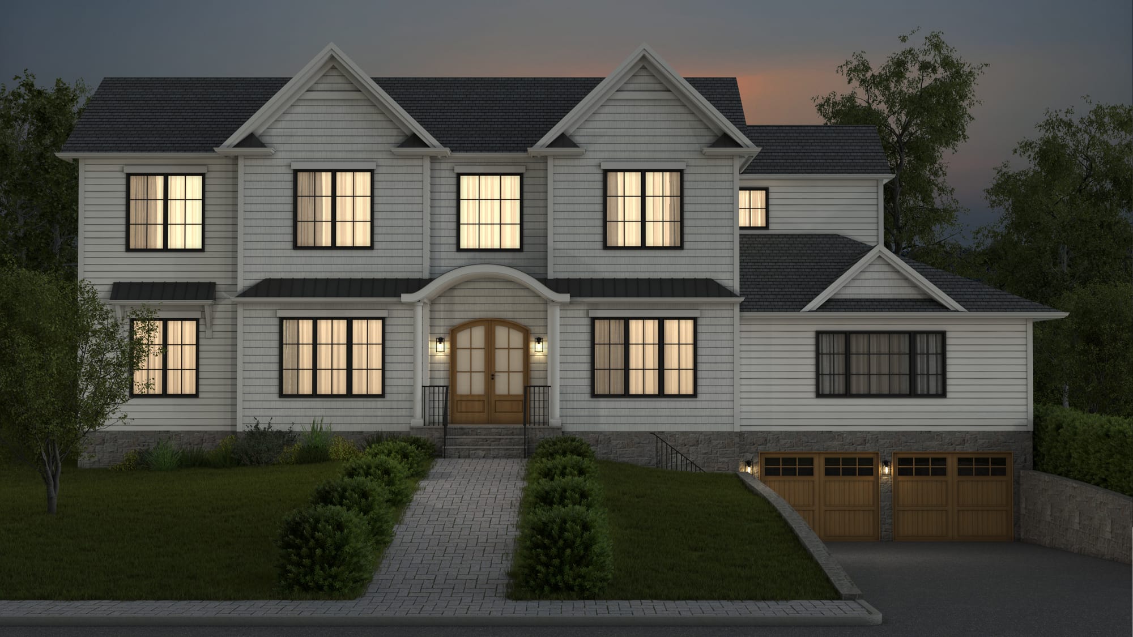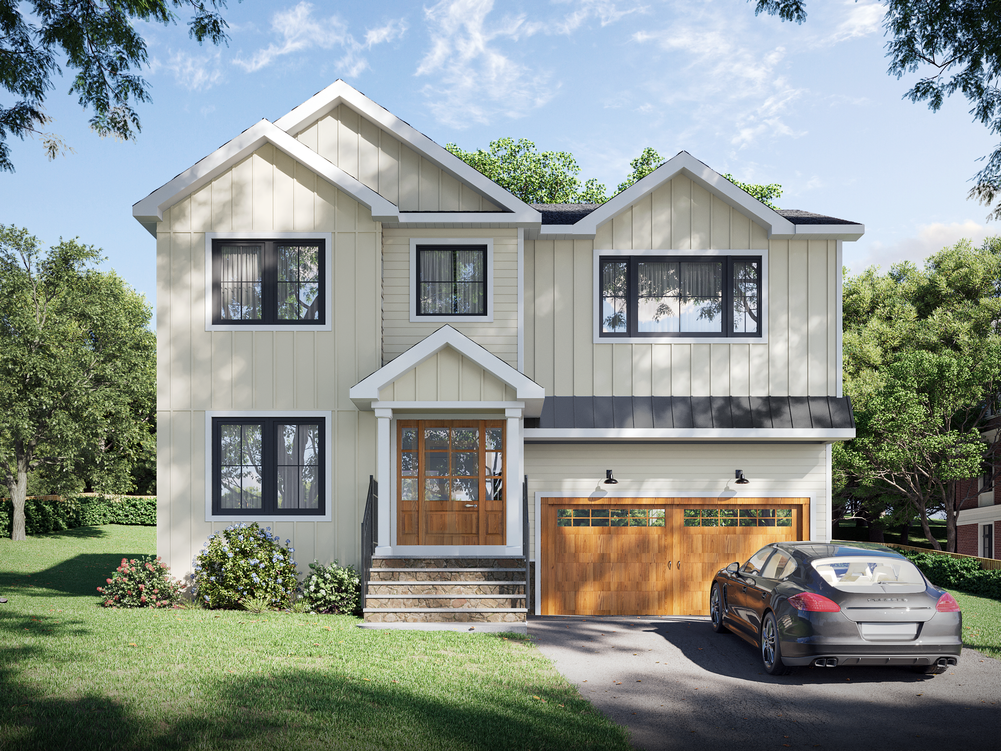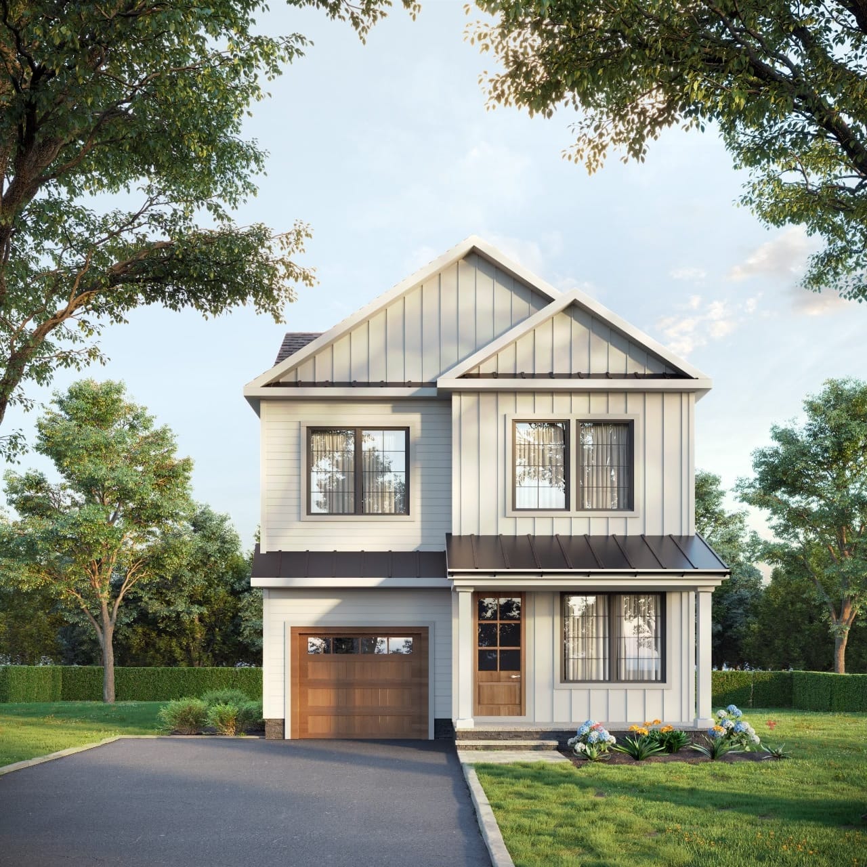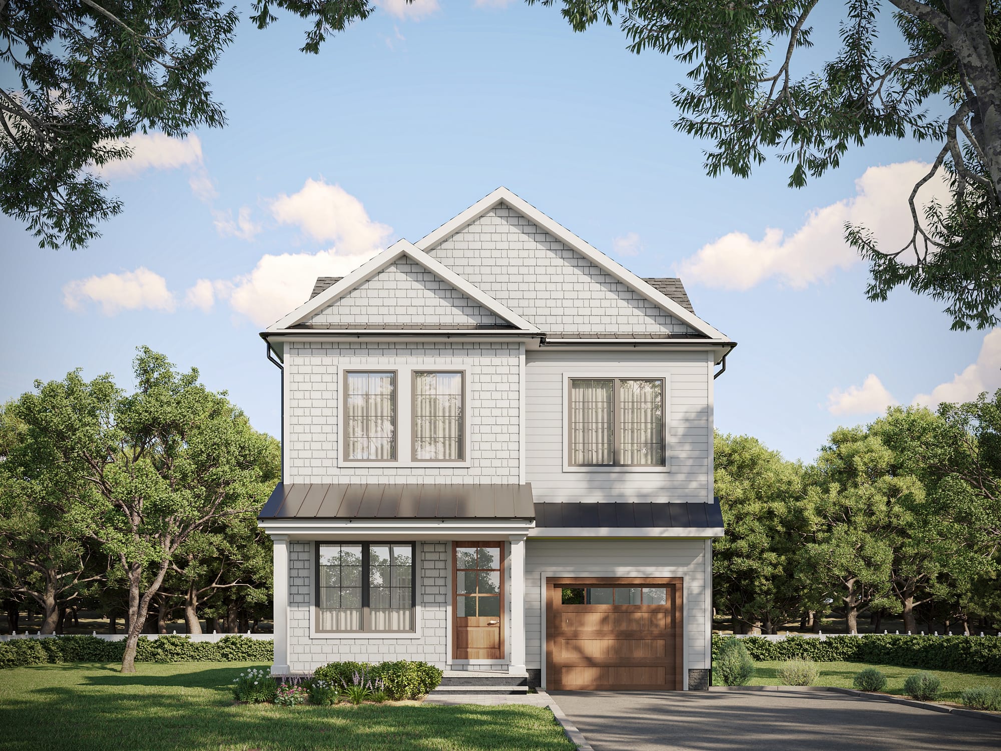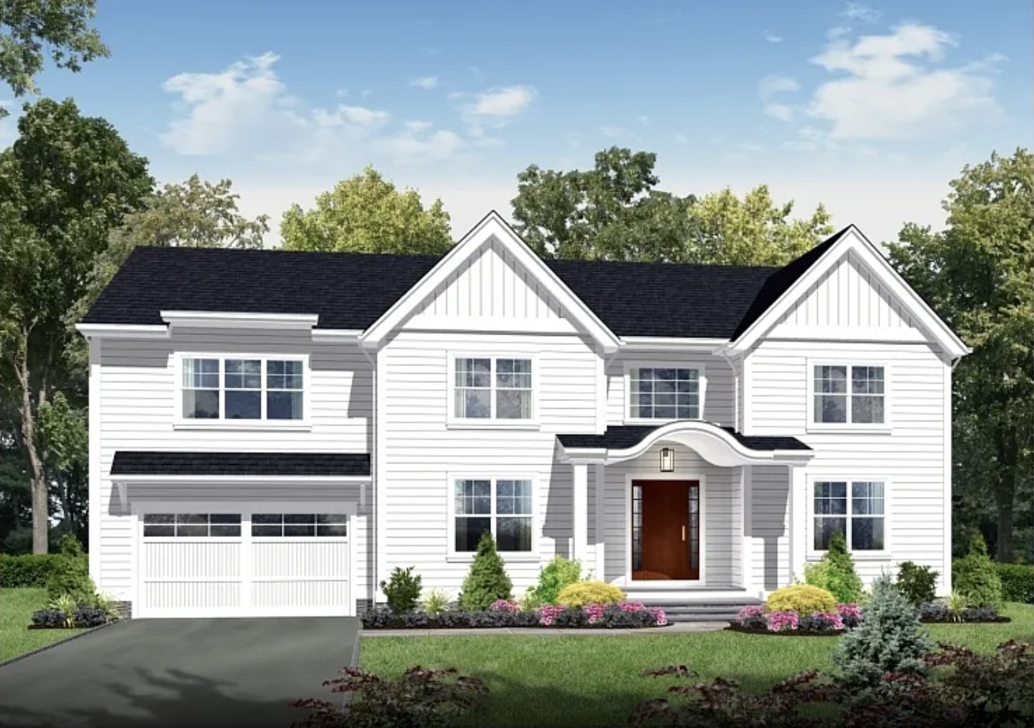Livin' La Vida Luna y Luca
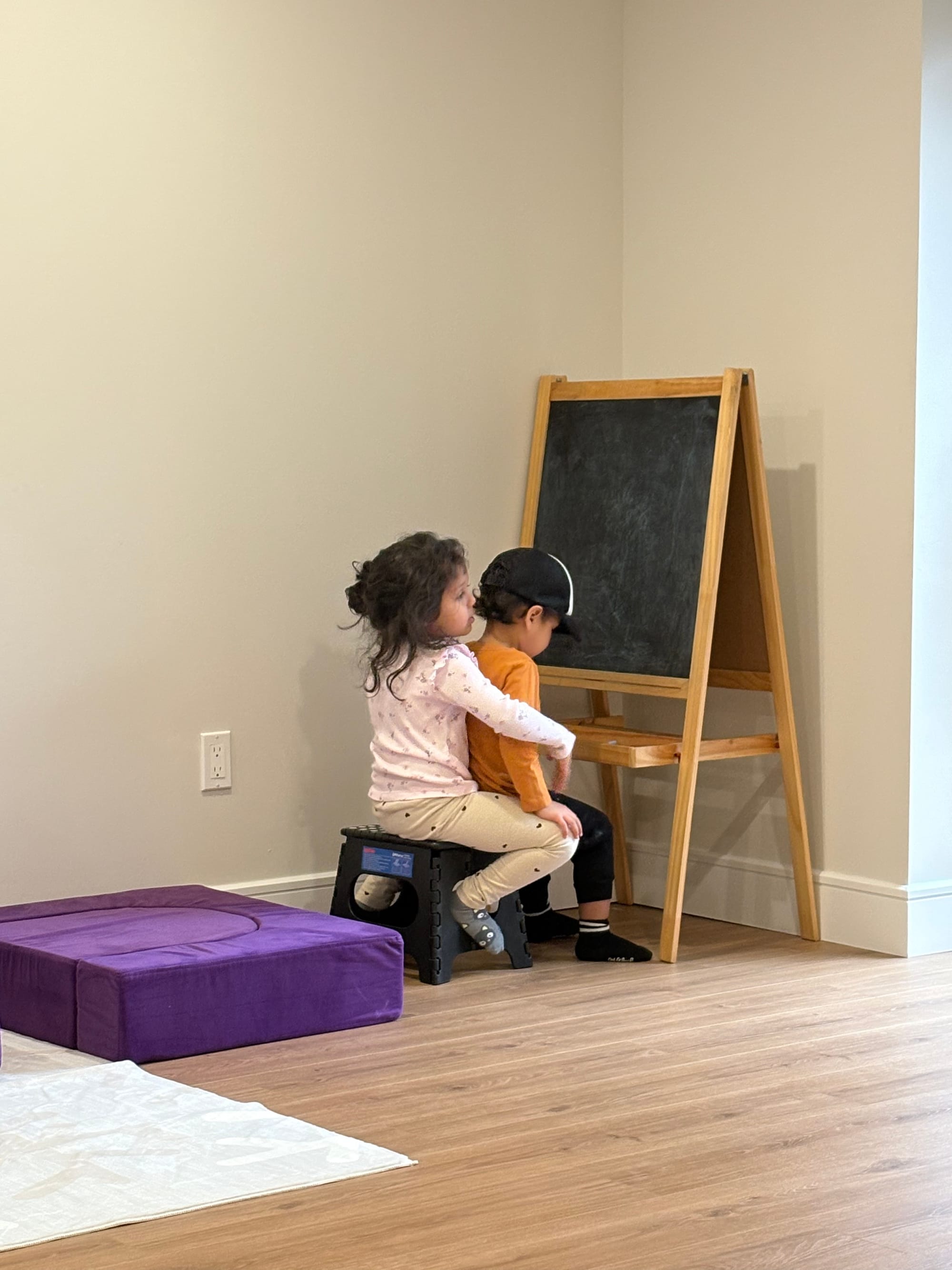
Luna trying to teach Luca how to write his name on a blackboard.
Project Hillside Closed!
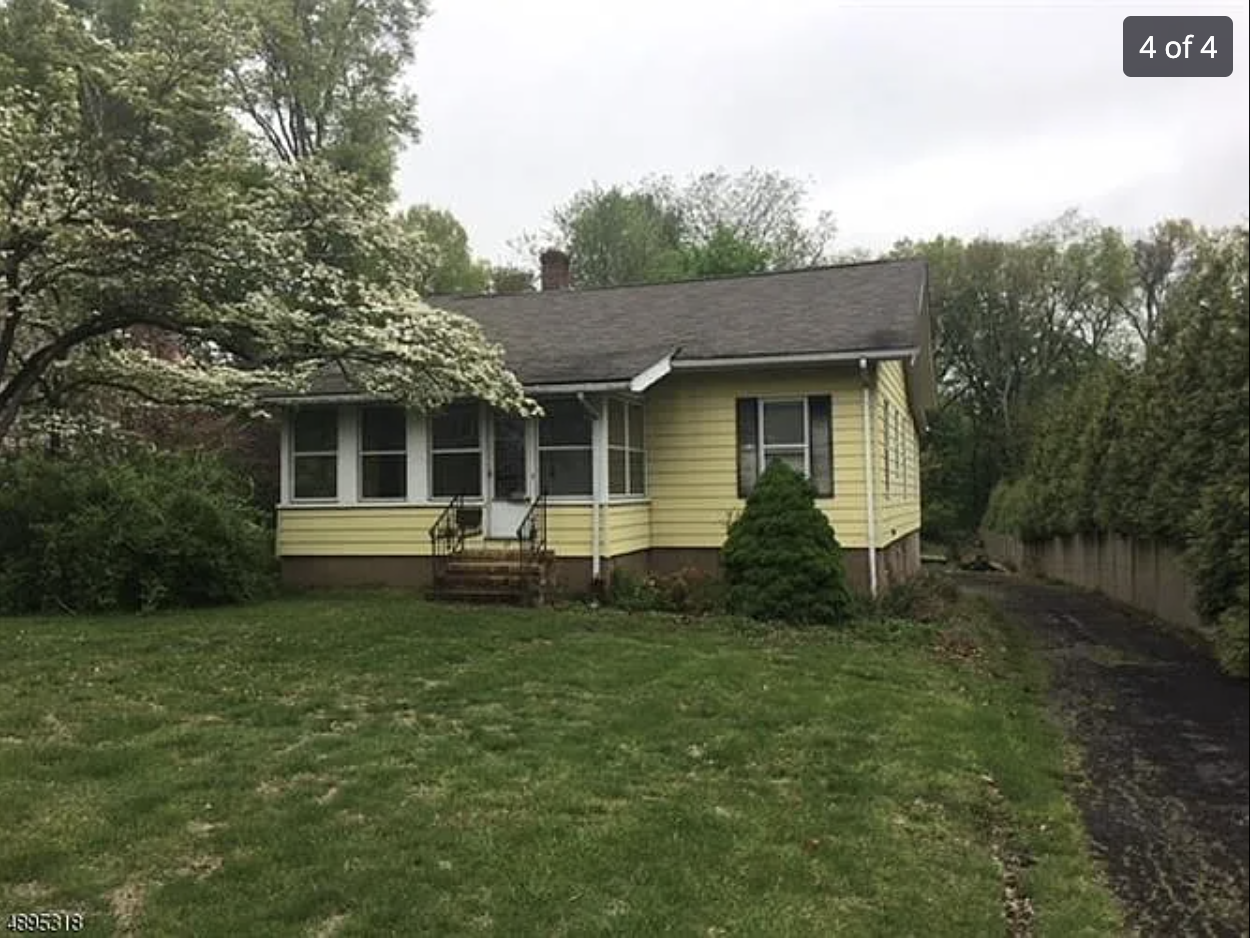
If you're new around here or just don't remember the details of Project Hillside, you can get more background here and here.
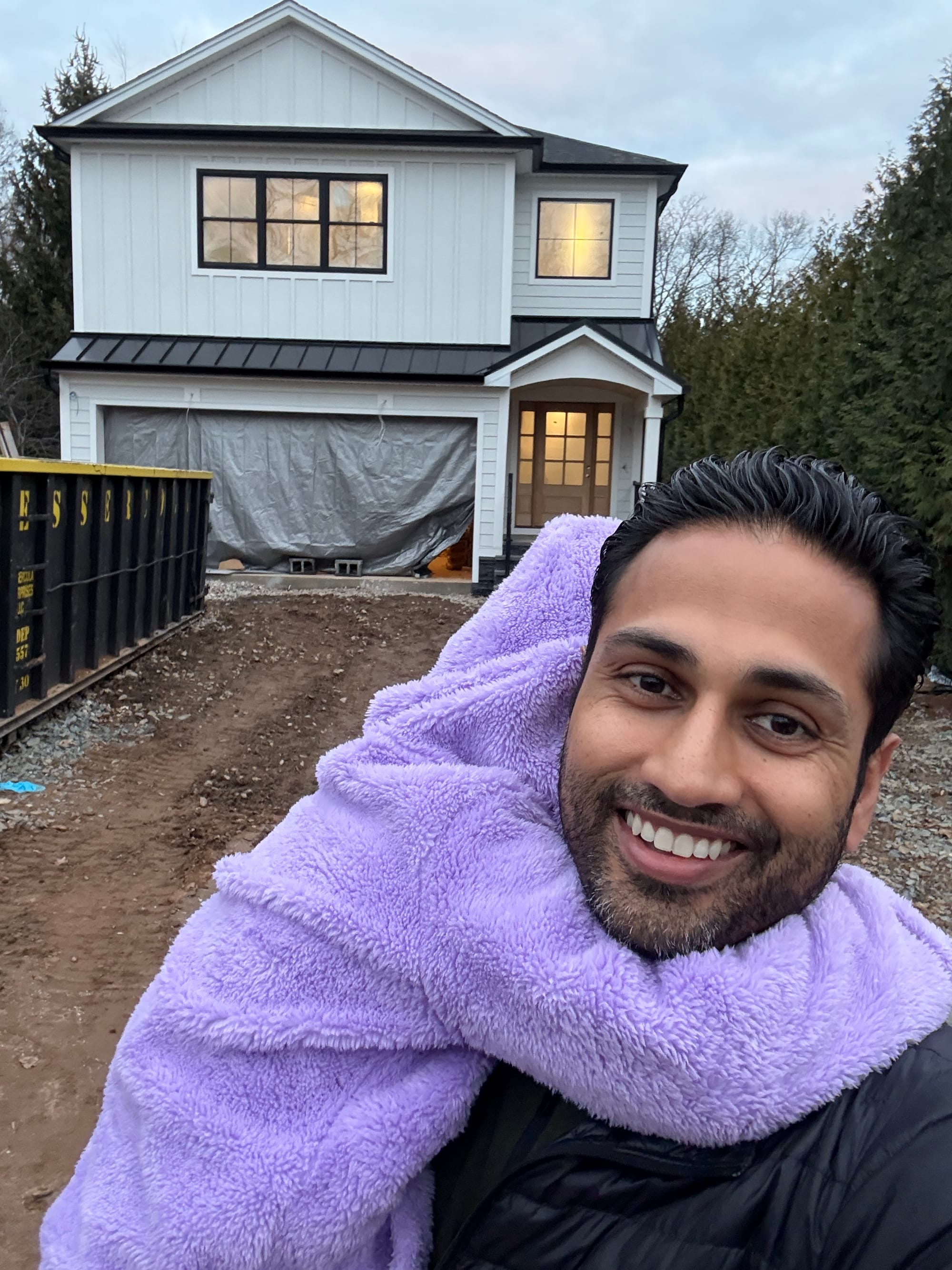
Since this house sold pre-construction, we never got professional photos taken. This photo of Luna being camera-shy is the best one I have of the facade.
Original Assumptions:
I'd like to start this post-mortem by looking back at my original assumptions.
- Permits in hand before closing.
- 12 months between purchase close and sales close.
- Underbuild: lot supports 9,000sf home, but we're building 4,800sf.
- Sales price floor of $1.5M w/ a $1.7M target
I went under contract to purchase this property on 8/23/23. We closed 6 months later on 2/16/24. Our construction permits were approved in April 2024.
❌ We weren't able to obtain permits before closing. This was mostly due to bringing on a GC partner so late in the game of being under contract.
We received our temporary certificate of occupancy on 3/31/25. The sale closing occurred on 4/10/25.
❌ We weren't able to get the job done in 12 months. It took ~14 months close to close. Not great, not terrible. I know we lost a month to our stairs being manufactured incorrectly. And then we lost about a month to the last 1%. Getting that fine detail work done at the end of a project takes forever.
✅ We did, however, build the right-sized home for the market and we were able to achieve our target sales price. 🎉
Costs:
I'll highlight the major cost categories that are likely of interest.
Purchase:
- $540K: Purchase Price
- $42K: Purchase Closing ($30K in loan origination points 🤮 )
Demo:
- $20K: Demo
- $65K: Foundation
- $5K: Dumpster Fees
Structural:
- $85K: Framing (Material Only)
- $30K: Windows & Ext. Door
- $10K: Insulation
- $35K: Plumbing
- $30K: Electrical
- $30K: HVAC
- $15K: Drywall (Material Only)
- $40K: Siding
- $20K: Roof (Shingles + Metal)
- $10K: Deck
- $5K: Driveway
Finishes:
- $20K: Floors
- $15K: Tiles
- $15K: Doors/Trim (Material)
- $60K: Kitchen (Cabinets, Tops, & Appliances)
- $5K: Fireplace
- $6K: Garage Door
- $6K: Railings
- $10K: Stonework
Soft & Hold
Soft costs include Architect, Engineer, Permit Fees, etc.
Holding costs primarily consist of loan interest with a small side of utilities and insurance.
I'll hold off on sharing our soft and hold costs because they can range from $15K-$200K depending on who you hire and what type of financing you use.
Going Forward:
We're selling 4 more projects by the end of 2025. I'm not sure if doing a "How Much We Spent" post 4 more times is accretive.
Mainly because the numbers don't really change. They're typically proportionate to the size and finish of the home. We're spending anywhere from $150-$175 per square foot on materials and labor. It's not rocket science: the per square-foot number gets a little smaller as the house gets a little bigger.
So I'd like to ask... What do you want to know?
Hit reply and let me know. 🙏
What I'm Working On...
